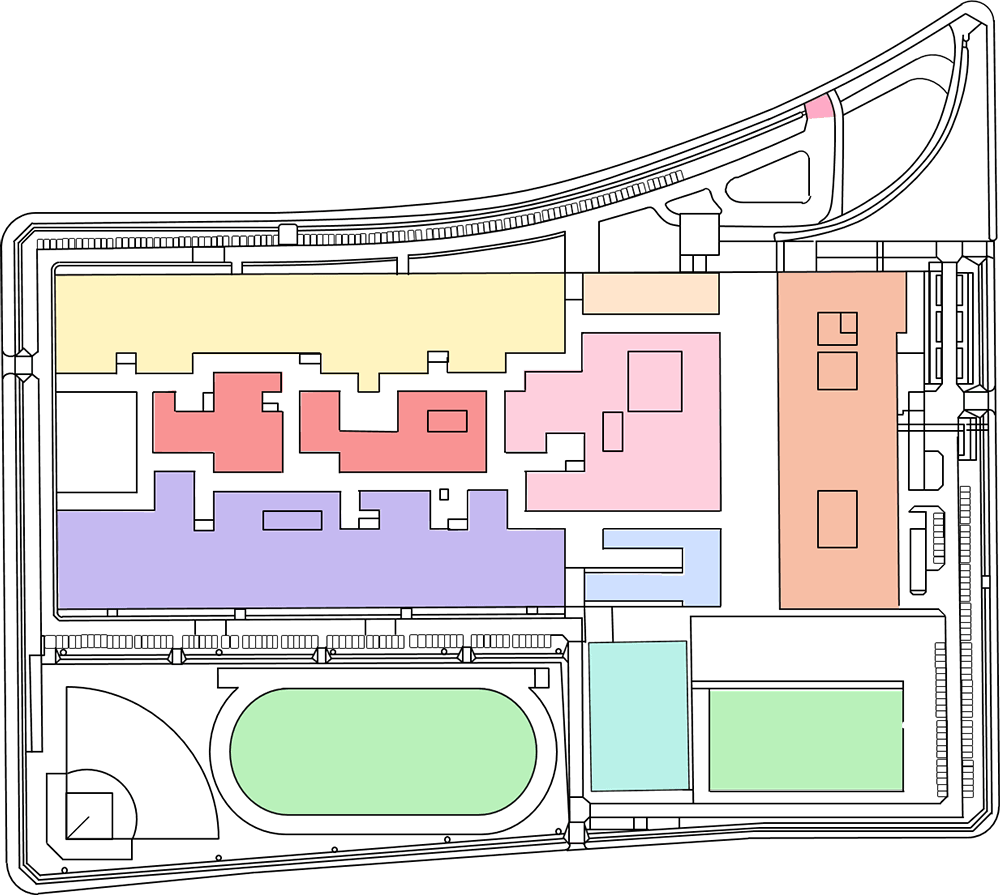The campus with both artistry and functionality that won the Good Design Award
SPU's facilities completed construction in September 1998, and opened in April 1999. SPU was awarded the "Good Design Gold Award" in the facilities division in the same year. The facilities were designed by Riken Yamamoto & FIELDSHOP and selected as the best out of the five finalists out of 34 firms that participated in the competition.
Featuring unique characteristics such as the glass-sided exterior, grass-covered rooftop and atrium passageway, SPU's campus has appeared on numerous films, TV programs, commercials, catalogs and pamphlets. An autograph of MLB superstar Ichiro Suzuki, who visited for a photography shoot, is placed in the gymnasium.

Campus map